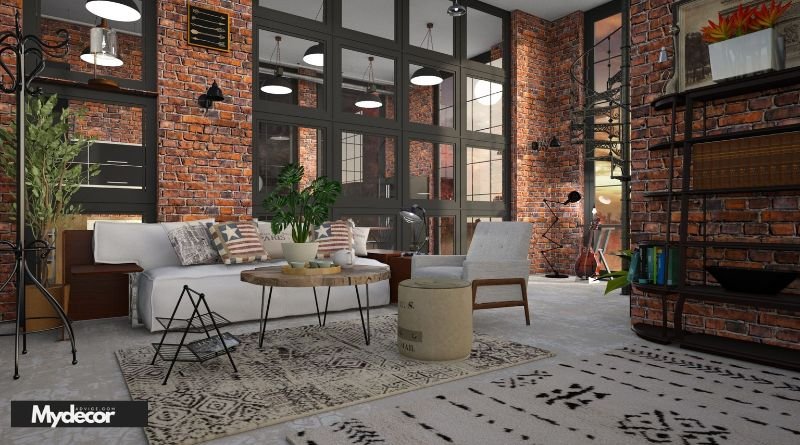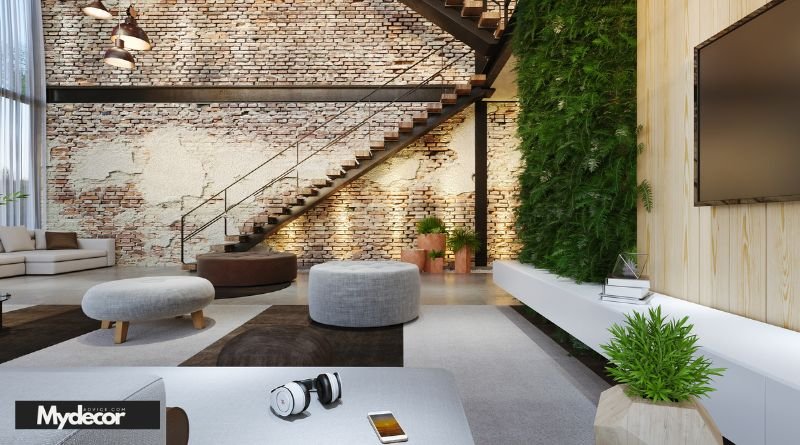A loft conversion is an excellent way to add extra space to your home without the need for an extension or moving to a new property. Homeowners increasingly opt for loft conversions to create additional bedrooms, home offices, or recreational spaces while enhancing property value. As urban areas become more crowded and property prices continue to rise, a loft conversion is a practical and cost-effective solution to maximize space efficiently.
Benefits of a Loft Conversion
1. Increased Property Value
One of the biggest advantages of a loft conversion is its potential to increase the value of your home. According to real estate experts, a well-designed loft conversion can add up to 20% to your property’s overall value. This is particularly beneficial if you plan to sell your home in the future, as potential buyers are often attracted to the additional living space a loft conversion provides.
2. Extra Living Space
A loft conversion allows homeowners to utilize unused attic space effectively. Whether you need an extra bedroom, a dedicated workspace, or a children’s play area, converting your loft can provide much-needed extra room without encroaching on your garden or driveway.
3. Energy Efficiency
Loft conversions can improve the energy efficiency of your home. Since converting your loft involves adding insulation, it helps retain heat, reducing energy consumption and lowering utility bills. Proper insulation ensures a comfortable living environment while making your home more sustainable.
4. Cost-Effective Alternative to Moving
Moving to a bigger home involves significant expenses, including legal fees, stamp duty, and relocation costs. Instead of moving, a loft conversion offers a more budget-friendly way to gain extra space while staying in a familiar neighborhood.
Types of Loft Conversions
1. Roof Light Loft Conversion
This is the simplest and most cost-effective loft conversion type, as it involves installing skylight windows without making major structural alterations. This option is ideal for lofts with sufficient headroom and provides ample natural light.
2. Dormer Loft Conversion
A dormer conversion extends out from the existing roof structure, creating additional headroom and floor space. This is one of the most popular types of loft conversion as it provides versatility in room design while maintaining a traditional aesthetic.
3. Hip-to-Gable Loft Conversion
This type of conversion involves extending the sloping side of the roof to create a vertical gable wall, maximizing the loft space. Hip-to-gable conversions are suitable for semi-detached or detached homes with hipped roofs.
4. Mansard Loft Conversion
A Mansard conversion involves significant structural changes to create a near-vertical wall at the rear of the property, with a flat or gently sloping roof. This type of conversion is common in urban areas and provides substantial additional living space.
Planning Permission and Building Regulations
In many cases, a loft conversion falls under permitted development rights, meaning you won’t need planning permission as long as the conversion meets specific guidelines. However, if your property is in a conservation area or requires major structural changes, you may need to obtain planning permission from your local authority.
Building regulations ensure that the conversion meets safety standards, including fire safety, insulation, and structural integrity. It is essential to work with a qualified architect or structural engineer to ensure compliance with all legal requirements.
Costs and Budgeting
The cost of a loft conversion varies depending on the type of conversion, location, and materials used. On average, a basic loft conversion can start from £20,000 to £40,000, while more complex designs, such as a Mansard conversion, can exceed £50,000. Key cost factors include:
- Architectural and structural plans
- Labor and construction materials
- Insulation and ventilation
- Plumbing and electrical installations
- Interior finishing (flooring, windows, built-in storage, etc.)
It’s advisable to obtain multiple quotes from reputable contractors and ensure that your budget includes contingencies for unexpected expenses.

Choosing the Right Loft Conversion Specialist
Selecting a reliable contractor is crucial to a successful loft conversion. When hiring a specialist, consider the following:
- Check for certifications and accreditations
- Review previous projects and customer testimonials
- Obtain detailed quotes and contracts
- Ensure they provide warranty coverage
Working with a professional ensures that your loft conversion is completed to high standards, avoiding costly mistakes and potential structural issues.
Maximizing Space and Design Ideas
1. Utilize Natural Light
Installing skylights, large windows, or glass doors can enhance natural light, making the space feel more open and inviting. This is particularly important for small lofts where maximizing light can create an illusion of more space.
2. Smart Storage Solutions
Since loft spaces often have sloping ceilings, built-in storage solutions such as custom wardrobes, shelving, and under-eaves storage can help optimize space without making the room feel cramped.
3. Multi-Functional Spaces
A loft conversion can serve multiple purposes, such as combining a bedroom with a workspace or creating a playroom with built-in storage. Flexible furniture like foldable desks and sofa beds can make the room adaptable for different uses.
Conclusion
A loft conversion is a smart investment that adds both functional space and value to your home. Whether you need an extra bedroom, a home office, or a recreational area, loft conversions offer a cost-effective and practical solution. By carefully planning the design, budgeting wisely, and hiring experienced professionals, you can transform your attic into a beautiful and useful living space that enhances your home’s overall appeal.








